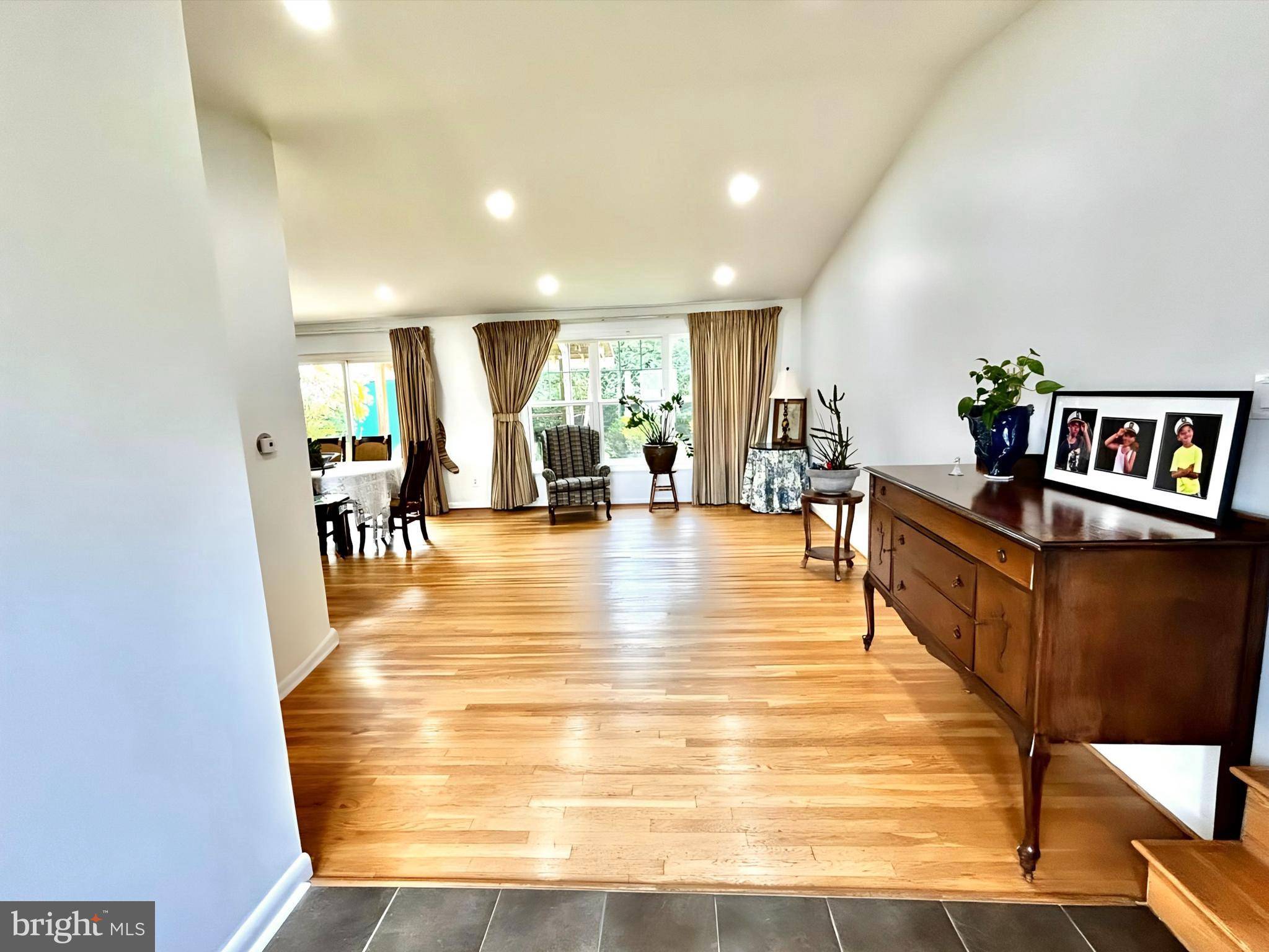10202 MCGOVERN DR Silver Spring, MD 20903
4 Beds
4 Baths
2,360 SqFt
UPDATED:
Key Details
Property Type Single Family Home
Sub Type Detached
Listing Status Active
Purchase Type For Rent
Square Footage 2,360 sqft
Subdivision Hillandale Heights
MLS Listing ID MDMC2188554
Style Split Level
Bedrooms 4
Full Baths 4
HOA Y/N N
Abv Grd Liv Area 2,000
Year Built 1960
Lot Size 9,144 Sqft
Acres 0.21
Property Sub-Type Detached
Source BRIGHT
Property Description
Step inside to find a bright and inviting layout with a seamless flow between living, dining, and kitchen spaces. The well-appointed kitchen provides ample cabinetry and counter space, perfect for daily living and entertaining alike. Enjoy hardwood floors, fresh paint, and large windows that fill the home with natural light.
Upstairs, the bedrooms offer privacy and comfort, while the finished lower level provides additional living or recreation space—ideal for a home office, gym, or playroom. The home also boasts a well-kept yard, driveway parking, and a convenient location near major commuter routes, shopping, and parks.
Location
State MD
County Montgomery
Zoning R90
Rooms
Other Rooms Family Room, Laundry, Storage Room, Utility Room, Workshop
Basement Other
Interior
Interior Features Kitchen - Country, Kitchen - Table Space, Dining Area, Window Treatments, Wood Floors
Hot Water Natural Gas
Heating Forced Air
Cooling Central A/C
Fireplaces Number 1
Equipment Dishwasher, Disposal, Dryer, Microwave, Refrigerator, Washer
Fireplace Y
Window Features Storm
Appliance Dishwasher, Disposal, Dryer, Microwave, Refrigerator, Washer
Heat Source Natural Gas
Exterior
Exterior Feature Patio(s)
Water Access N
Roof Type Composite
Accessibility None
Porch Patio(s)
Garage N
Building
Lot Description Trees/Wooded
Story 2
Foundation Slab
Sewer Public Sewer
Water Public
Architectural Style Split Level
Level or Stories 2
Additional Building Above Grade, Below Grade
New Construction N
Schools
School District Montgomery County Public Schools
Others
Pets Allowed Y
Senior Community No
Tax ID 160500318304
Ownership Other
SqFt Source Assessor
Pets Allowed Case by Case Basis, Pet Addendum/Deposit

GET MORE INFORMATION





