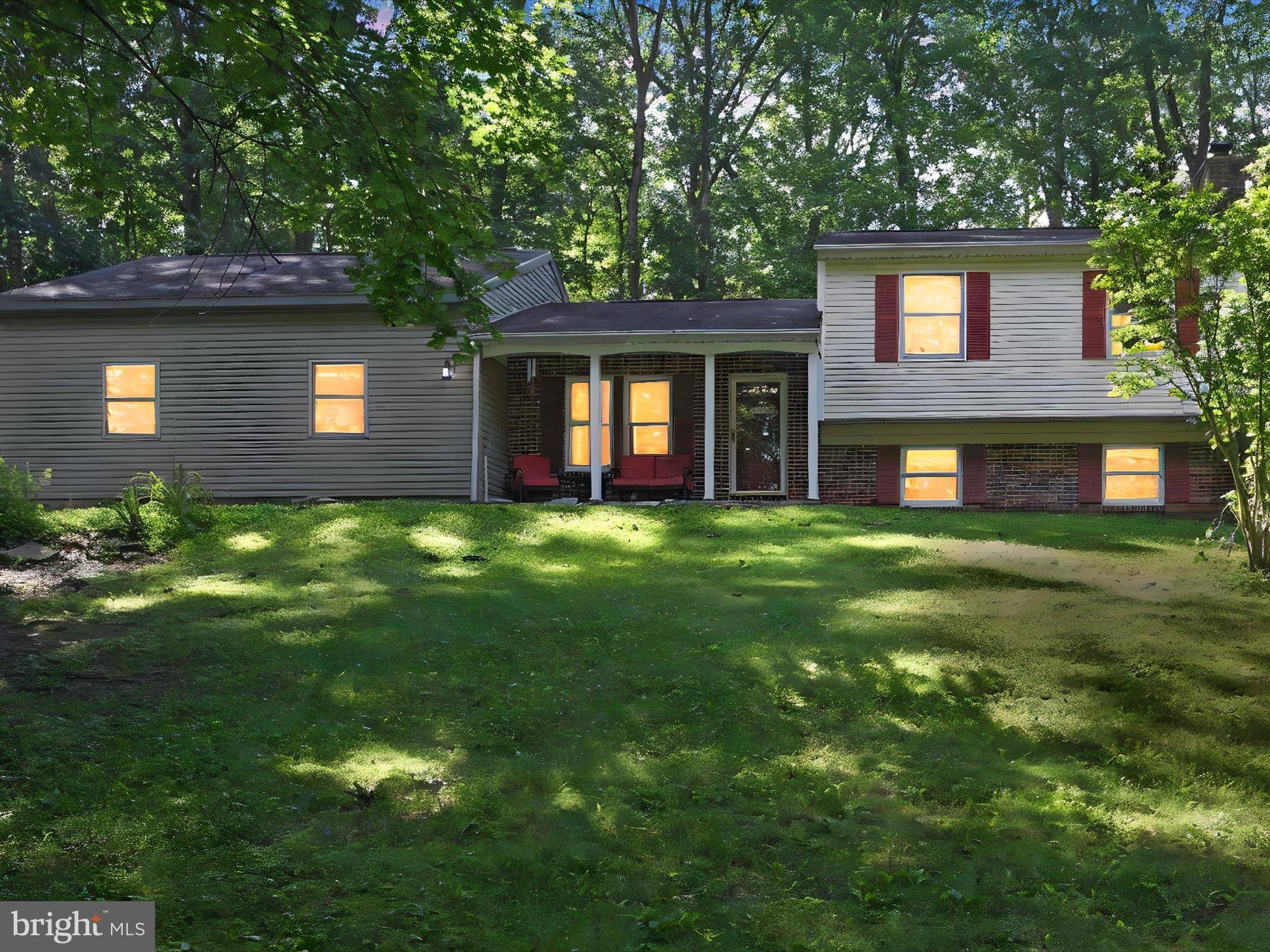57 DAVID DR Halifax, PA 17032
3 Beds
2 Baths
1,890 SqFt
UPDATED:
Key Details
Property Type Single Family Home
Sub Type Detached
Listing Status Active
Purchase Type For Sale
Square Footage 1,890 sqft
Price per Sqft $143
Subdivision None Available
MLS Listing ID PADA2047408
Style Split Level
Bedrooms 3
Full Baths 2
HOA Y/N N
Abv Grd Liv Area 1,318
Year Built 1989
Available Date 2025-07-17
Annual Tax Amount $4,089
Tax Year 2024
Lot Size 1.030 Acres
Acres 1.03
Property Sub-Type Detached
Source BRIGHT
Property Description
Charming 3-Bedroom, Split-Level Home in Serene Wooded Setting with Modern Updates (Oakdale Manor Development)
All tucked away in a peaceful, rural retreat setting, this beautifully maintained 3-bedroom, 2 full-bath home offers comfort, functionality, and year-round enjoyment. Surrounded by woods and the natural beauty of the great outdoors, this property provides the perfect balance of privacy and outdoor adventure—including your very own sleigh riding hill for winter fun!
From the inviting front porch, step inside to the spacious living room, where relaxation is at it's finest. Travel down a few steps to your right into the warm and inviting den/bedroom- however your heart would desire to transform- featuring a cozy wood-burning fireplace, ideal for relaxing or family gatherings! There is also a walk in closet or oversized storage area, a crawlspace basement, a full bath and a utility/laundry room! You will find many nooks for storage throughout the home!
Travel from the main living room level, just up a few steps where you will find 3 generous sized bedrooms all with carpeted floors and closets! There is also a large, full bath with storage conveniently located on this floor.
The living room, or dining room if you choose, flows into the kitchen/dining room combo. There is plenty of storage space and cabinetry! The spacious mudroom provides propane heat and a practical entry point for all your outdoor gear, while the attached 2-bay garage offers ample storage and parking. An added bonus on this wing of the house is an office! A newly built back patio with a retaining wall extends your living space outdoors, perfect for entertaining or unwinding in the fresh air. This backs up to the backyard space as well as the fire pit retreat area!
Whether you're looking to enjoy nature, entertain guests, or simply escape the noise and hustle and bustle, this home offers it all in a tranquil, wooded environment.
Don't miss your chance to own this one-of-a-kind rural retreat— get your preapprovals ready and schedule your showing today! Home will go active for showings on Thursday, July 17th.
Location
State PA
County Dauphin
Area Jackson Twp (14032)
Zoning NO ZONING
Rooms
Main Level Bedrooms 3
Interior
Interior Features Bathroom - Tub Shower, Carpet, Ceiling Fan(s), Kitchen - Island, Dining Area, Family Room Off Kitchen, Pantry
Hot Water Electric
Heating Central
Cooling Central A/C
Flooring Tile/Brick, Luxury Vinyl Plank, Laminated, Carpet
Fireplaces Number 1
Fireplaces Type Wood, Screen
Inclusions Refrigerator in kitchen, stove, microwave, dishwasher, island in kitchen, all playsets
Equipment Dishwasher, Stove, Water Heater, Refrigerator, Microwave
Fireplace Y
Appliance Dishwasher, Stove, Water Heater, Refrigerator, Microwave
Heat Source Central, Electric, Propane - Leased, Wood
Exterior
Parking Features Garage - Side Entry, Garage Door Opener, Inside Access
Garage Spaces 6.0
Water Access N
View Trees/Woods
Roof Type Shingle
Accessibility 2+ Access Exits, Level Entry - Main
Attached Garage 2
Total Parking Spaces 6
Garage Y
Building
Lot Description Backs to Trees, Cul-de-sac, Hunting Available, Partly Wooded, Rear Yard, Rural
Story 2
Foundation Crawl Space, Block
Sewer Other
Water Well, Private
Architectural Style Split Level
Level or Stories 2
Additional Building Above Grade, Below Grade
New Construction N
Schools
High Schools Halifax Area
School District Halifax Area
Others
Senior Community No
Tax ID 32-010-134-000-0000
Ownership Fee Simple
SqFt Source Assessor
Acceptable Financing Cash, Conventional
Listing Terms Cash, Conventional
Financing Cash,Conventional
Special Listing Condition Standard
Virtual Tour https://gressphotography.com/57-David-Dr/idx

GET MORE INFORMATION





