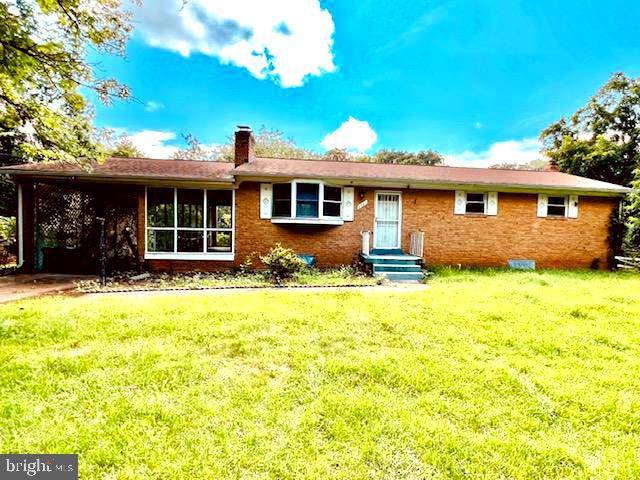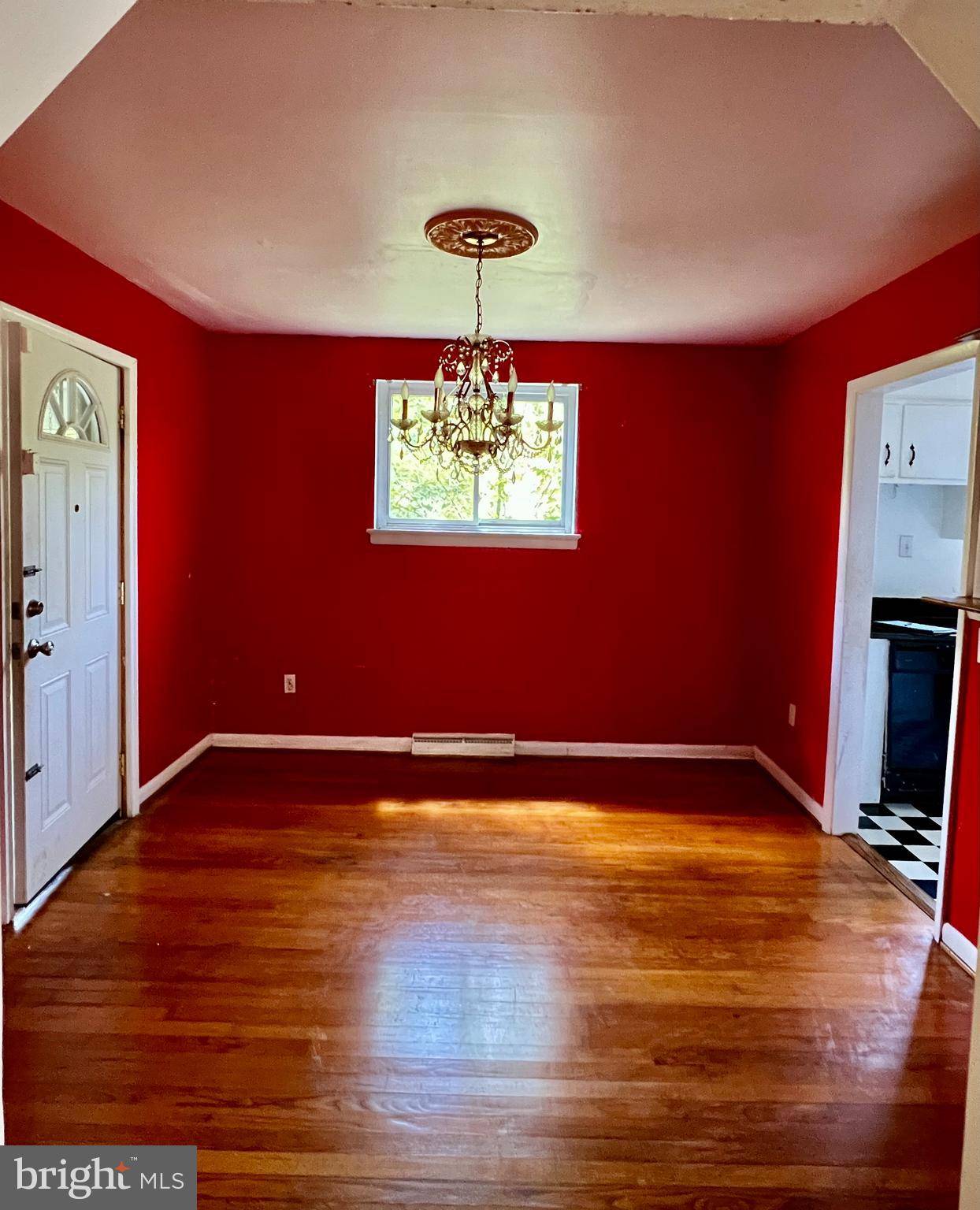5001 BRIDGEPORT DR Suitland, MD 20746
5 Beds
3 Baths
1,269 SqFt
UPDATED:
Key Details
Property Type Single Family Home
Sub Type Detached
Listing Status Active
Purchase Type For Sale
Square Footage 1,269 sqft
Price per Sqft $346
Subdivision Andrews Manor
MLS Listing ID MDPG2160100
Style Ranch/Rambler
Bedrooms 5
Full Baths 3
HOA Y/N N
Abv Grd Liv Area 1,269
Year Built 1963
Annual Tax Amount $4,894
Tax Year 2025
Lot Size 0.665 Acres
Acres 0.66
Property Sub-Type Detached
Source BRIGHT
Property Description
Location
State MD
County Prince Georges
Zoning RSF95
Direction Southeast
Rooms
Other Rooms Living Room, Dining Room, Primary Bedroom, Bedroom 2, Bedroom 3, Kitchen, Family Room, Laundry, Utility Room, Workshop
Basement Connecting Stairway, Combination, Fully Finished, Walkout Level, Sump Pump, Windows, Daylight, Full, Rear Entrance, Space For Rooms, Interior Access
Main Level Bedrooms 3
Interior
Interior Features Kitchen - Table Space, Entry Level Bedroom, Primary Bath(s), 2nd Kitchen, Bathroom - Tub Shower, Bathroom - Walk-In Shower, Ceiling Fan(s), Family Room Off Kitchen, Formal/Separate Dining Room, Wood Floors
Hot Water Electric
Heating Forced Air, Humidifier
Cooling Central A/C
Flooring Hardwood, Vinyl, Ceramic Tile
Fireplaces Number 2
Fireplaces Type Brick, Mantel(s)
Inclusions 2 Refrigerator, 2 Range/Oven, Disposal, Dishwasher, Washer and Dryer, Small Microwave, 3 Ceiling Fan, 2 Chandelier
Equipment Dishwasher, Oven/Range - Electric, Refrigerator
Fireplace Y
Window Features Screens,Storm,Bay/Bow
Appliance Dishwasher, Oven/Range - Electric, Refrigerator
Heat Source Oil
Laundry Basement, Dryer In Unit, Hookup, Common
Exterior
Exterior Feature Brick, Patio(s), Porch(es), Screened
Garage Spaces 3.0
Fence Partially, Rear, Wood
Utilities Available Water Available, Electric Available, Sewer Available
Amenities Available None
Water Access N
View Pond
Roof Type Composite
Street Surface Concrete
Accessibility 2+ Access Exits, 32\"+ wide Doors, Accessible Switches/Outlets, Doors - Swing In, Level Entry - Main, Doors - Lever Handle(s)
Porch Brick, Patio(s), Porch(es), Screened
Road Frontage City/County
Total Parking Spaces 3
Garage N
Building
Story 2
Foundation Brick/Mortar
Sewer Public Sewer
Water Public
Architectural Style Ranch/Rambler
Level or Stories 2
Additional Building Above Grade, Below Grade
Structure Type Dry Wall
New Construction N
Schools
Elementary Schools Princeton
Middle Schools Thurgood Marshall
High Schools Dr. Henry A. Wise, Jr. High
School District Prince George'S County Public Schools
Others
Pets Allowed N
HOA Fee Include None
Senior Community No
Tax ID 17060622142
Ownership Fee Simple
SqFt Source Assessor
Security Features Carbon Monoxide Detector(s),Main Entrance Lock,Smoke Detector
Acceptable Financing Conventional, FHA, FMHA, VA
Horse Property N
Listing Terms Conventional, FHA, FMHA, VA
Financing Conventional,FHA,FMHA,VA
Special Listing Condition Standard

GET MORE INFORMATION





