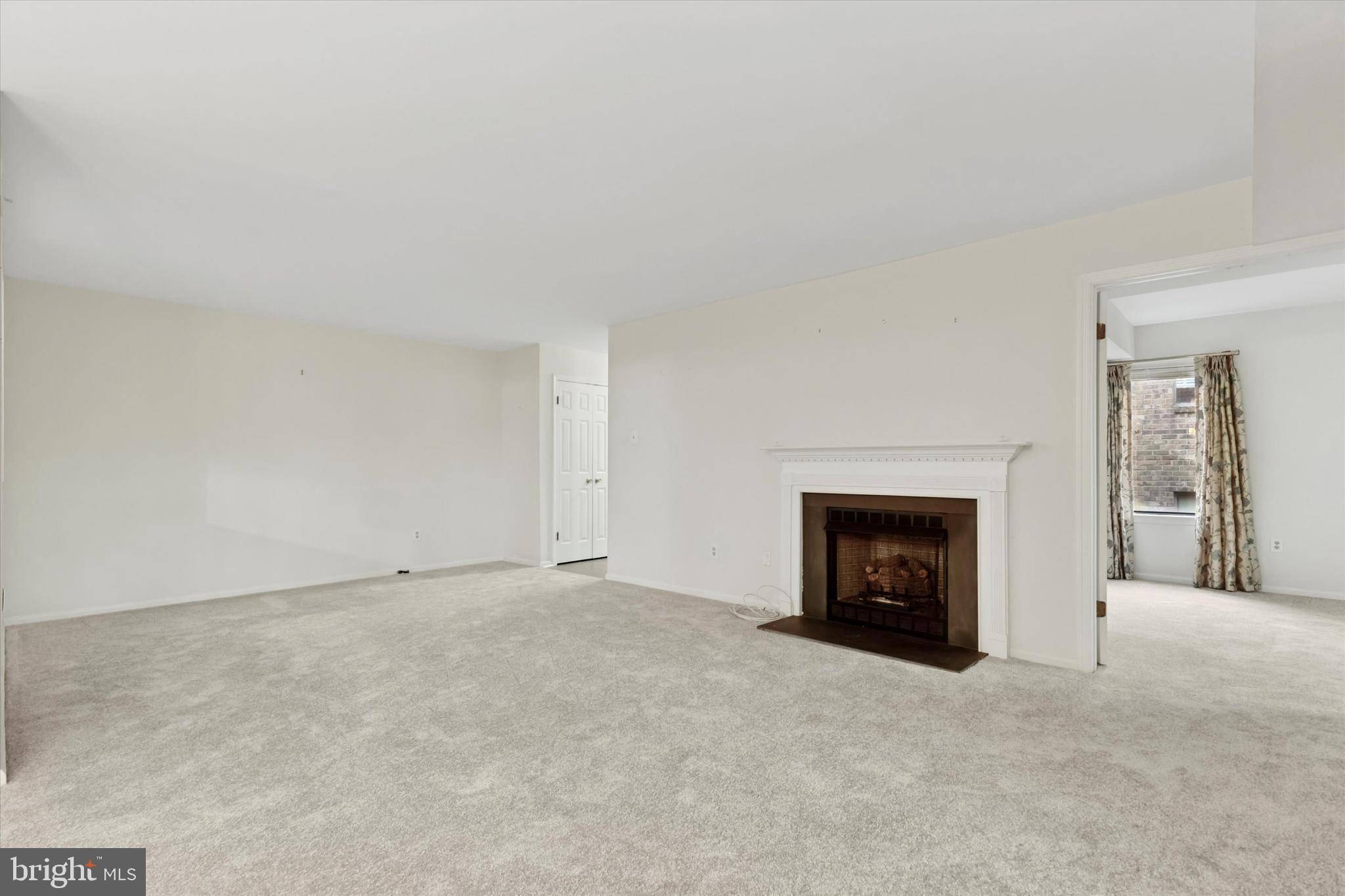204 MOUNTAINVIEW DR #204 Chesterbrook, PA 19087
2 Beds
2 Baths
1,302 SqFt
OPEN HOUSE
Sat Jul 26, 1:00pm - 3:00pm
UPDATED:
Key Details
Property Type Condo
Sub Type Condo/Co-op
Listing Status Coming Soon
Purchase Type For Sale
Square Footage 1,302 sqft
Price per Sqft $307
Subdivision Chesterbrook
MLS Listing ID PACT2103776
Style Unit/Flat
Bedrooms 2
Full Baths 2
Condo Fees $230/mo
HOA Y/N N
Abv Grd Liv Area 1,302
Year Built 1983
Available Date 2025-07-24
Annual Tax Amount $3,747
Tax Year 2024
Lot Size 1,302 Sqft
Acres 0.03
Lot Dimensions 0.00 x 0.00
Property Sub-Type Condo/Co-op
Source BRIGHT
Property Description
Don't miss this Rare Opportunity to own a 2 Bedroom, 2 Full Bathroom first-floor home in one of Chesterbrook's most Desirable locations, offering Unbeatable Privacy and protected Open Space Views. This Beautifully Maintained home is tucked away in a Premium spot within the community and features Brand New carpeting, a Newer HVAC system, a Flexible floor plan, and Gorgeous Views from every window. This home offers not just Comfort and Style, but the kind of Serenity and scenery you simply can't replicate.
The Spacious, Open-concept Living and Dining room includes a Cozy Gas Fireplace that invites you to curl up with a book on a chilly evening and sliding glass doors that lead to a Private Patio—perfect for Relaxing, entertaining, or Enjoying year-round sunsets and nature views. This is not just a patio—it's your personal outdoor Sanctuary. Sip your morning coffee to the soundtrack of birdsong, watch the deer walk by or toast the sunset while dining al fresco. The seasons change, but the view remains Timeless.
The Kitchen is both functional and Charming and features Newer Stainless Steel Appliances, raised-panel oak cabinetry, a pass-through to the living area, and Generous counter space. A separate Laundry Room with additional Storage is conveniently located off the Kitchen.
The Spacious Owner's Suite is a Tranquil Haven of its own, with three Closets and a Private Ensuite Bathroom. The second Bedroom is ideal for guests, a Home Office, or even a Cozy Den—complete with access to a well-appointed Full Hall Bathroom..
Additional Highlights include Brand New Carpeting throughout the home, a Newer HVAC System (2020), and Tons of Closets (one with a wall-safe) and Storage Space, that deliver the Comfort and Convenience you've been searching for.
Enjoy a Peaceful, Low-maintenance Lifestyle with a Prime location just steps to Chesterbrook Shopping Center and Wilson Farm Park. Only minutes from Valley Forge National Park, Trader Joe's, Wegmans, King of Prussia Town Center, and the shops, restaurants, corporate centers, and train stations of the Main Line.
This home combines Comfort, Convenience, and Scenic Beauty…a truly Special Place to call Home! Opportunities like this in Mountain View don't come along often. Come experience it for yourself—you will never want to leave.
Location
State PA
County Chester
Area Tredyffrin Twp (10343)
Zoning OA
Rooms
Main Level Bedrooms 2
Interior
Hot Water Natural Gas
Heating Forced Air
Cooling Central A/C
Fireplaces Number 1
Fireplaces Type Gas/Propane
Inclusions Washer, dryer, fridge
Fireplace Y
Heat Source Electric
Laundry Has Laundry
Exterior
Water Access N
Accessibility Other
Garage N
Building
Story 1
Unit Features Garden 1 - 4 Floors
Sewer Public Sewer
Water Public
Architectural Style Unit/Flat
Level or Stories 1
Additional Building Above Grade, Below Grade
New Construction N
Schools
School District Tredyffrin-Easttown
Others
Pets Allowed Y
Senior Community No
Tax ID 43-05 -1311
Ownership Fee Simple
SqFt Source Assessor
Special Listing Condition Standard
Pets Allowed Case by Case Basis
Virtual Tour https://vimeo.com/1103480672?share=copy#t=0

GET MORE INFORMATION





