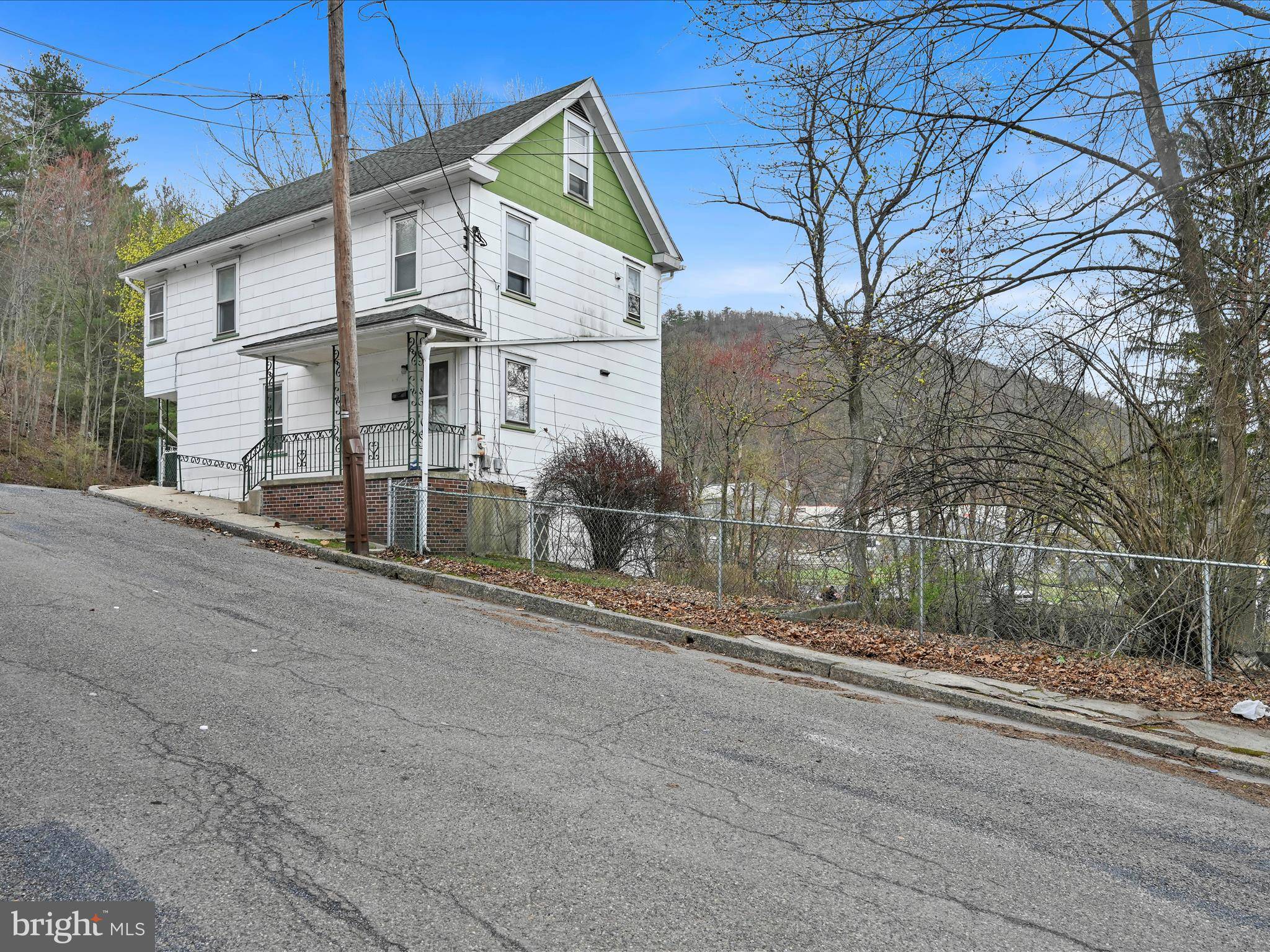Bought with NON MEMBER • Non Subscribing Office
$145,000
$150,000
3.3%For more information regarding the value of a property, please contact us for a free consultation.
132 ALLEN ST Nesquehoning, PA 18240
4 Beds
2 Baths
1,300 SqFt
Key Details
Sold Price $145,000
Property Type Single Family Home
Sub Type Detached
Listing Status Sold
Purchase Type For Sale
Square Footage 1,300 sqft
Price per Sqft $111
Subdivision Non Available
MLS Listing ID PACC2005800
Sold Date 06/30/25
Style Traditional
Bedrooms 4
Full Baths 2
HOA Y/N N
Abv Grd Liv Area 1,300
Year Built 1927
Annual Tax Amount $1,869
Tax Year 2022
Lot Dimensions 0.00 x 0.00
Property Sub-Type Detached
Source BRIGHT
Property Description
This family home has been loved by the same owner for many decades. Located in a quiet location, this home features 3 bedrooms and 2 full baths. There is also the option for an additional bedroom in the heated attic. It also comes fully furnished, which could be a huge benefit for the right buyer. The spacious living room is the perfect place to relax after a long day. The kitchen has ample counter and cabinet space, and in addition to a large pantry, it comes with all appliances. Upstairs you'll find 3 bedrooms and a full bath. The partially finished basement has an additional bathroom, laundry facilities( washer/dryer included), and easy access to the yard. You'll love the spacious yard! It's the perfect place for the kids and dogs to run and play. This home has low maintenance electric heat and a newer electric water heater. Call today to schedule a private showing!
Location
State PA
County Carbon
Area Nesquehoning Boro (13415)
Zoning CHECK WITH BOROUGH
Rooms
Basement Partially Finished, Outside Entrance
Interior
Hot Water Electric
Heating Baseboard - Electric
Cooling Ceiling Fan(s)
Fireplace N
Heat Source Electric
Exterior
Water Access N
Accessibility None
Garage N
Building
Story 2.5
Foundation Permanent
Sewer Public Sewer
Water Public
Architectural Style Traditional
Level or Stories 2.5
Additional Building Above Grade, Below Grade
New Construction N
Schools
Elementary Schools Panther Valley
Middle Schools Panther Valley
High Schools Panther Valley Senior
School District Panther Valley
Others
Senior Community No
Tax ID 105B1-42-S4,7,8,9
Ownership Fee Simple
SqFt Source Assessor
Special Listing Condition Standard
Read Less
Want to know what your home might be worth? Contact us for a FREE valuation!

Our team is ready to help you sell your home for the highest possible price ASAP

GET MORE INFORMATION





