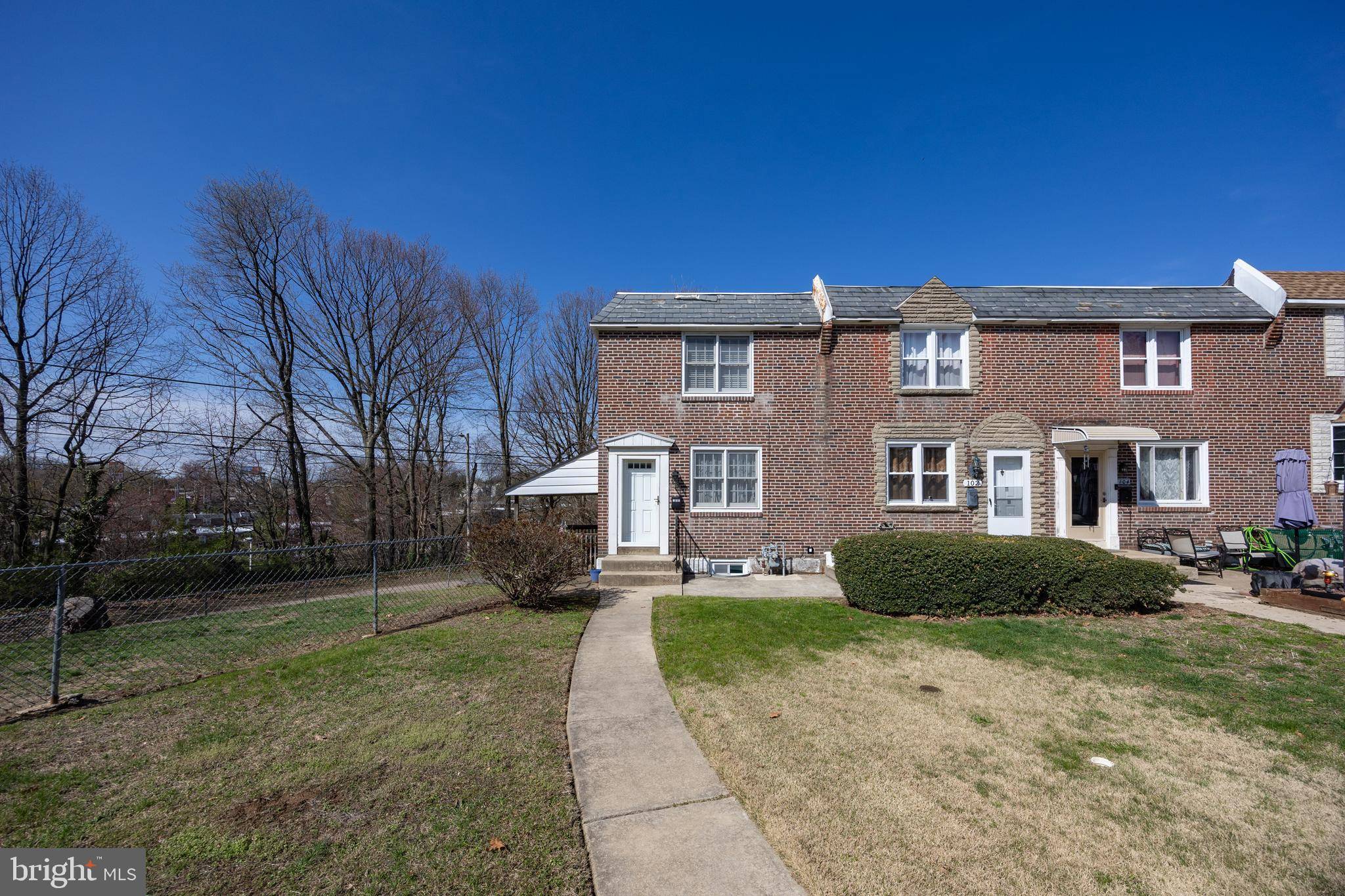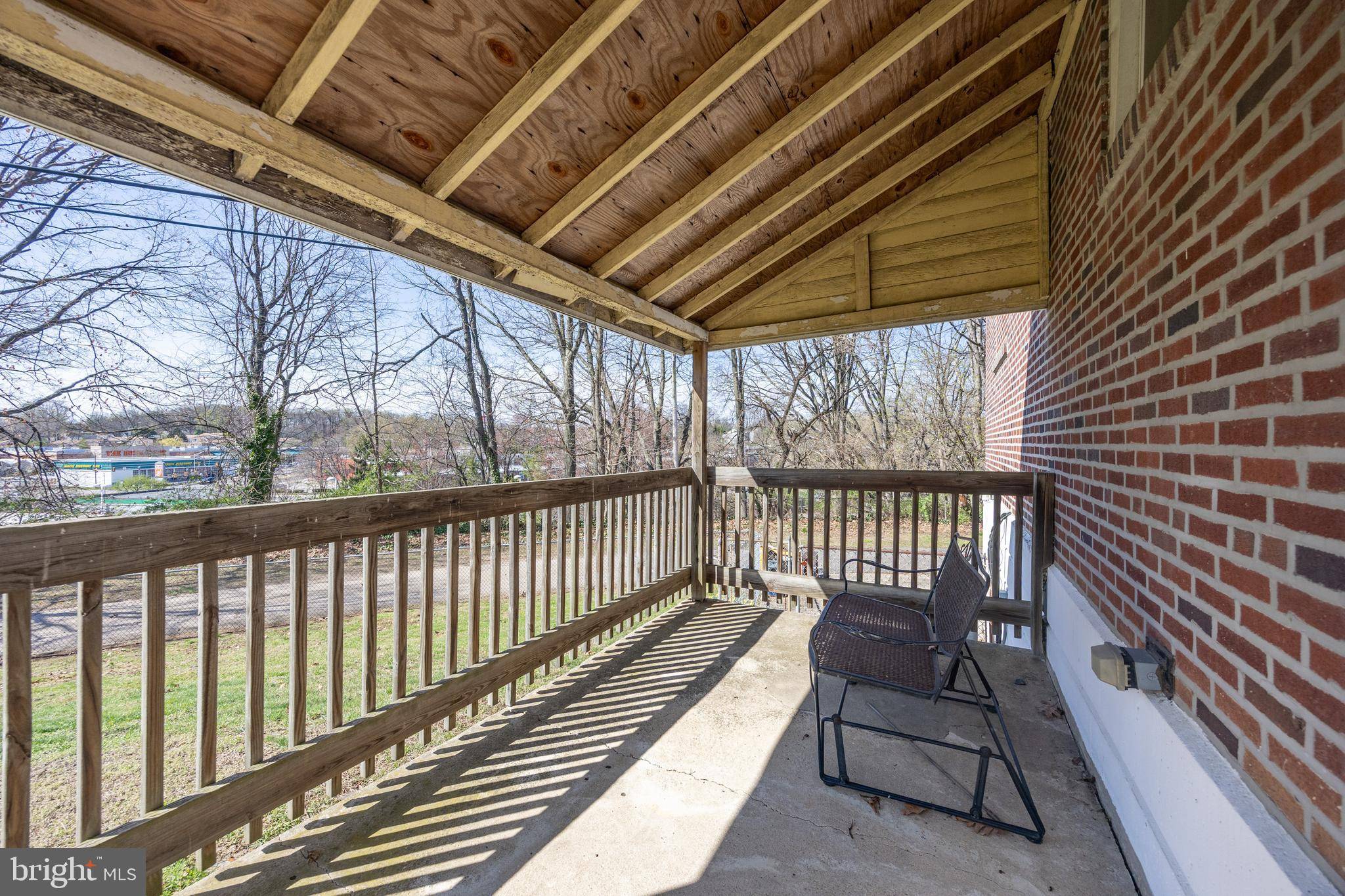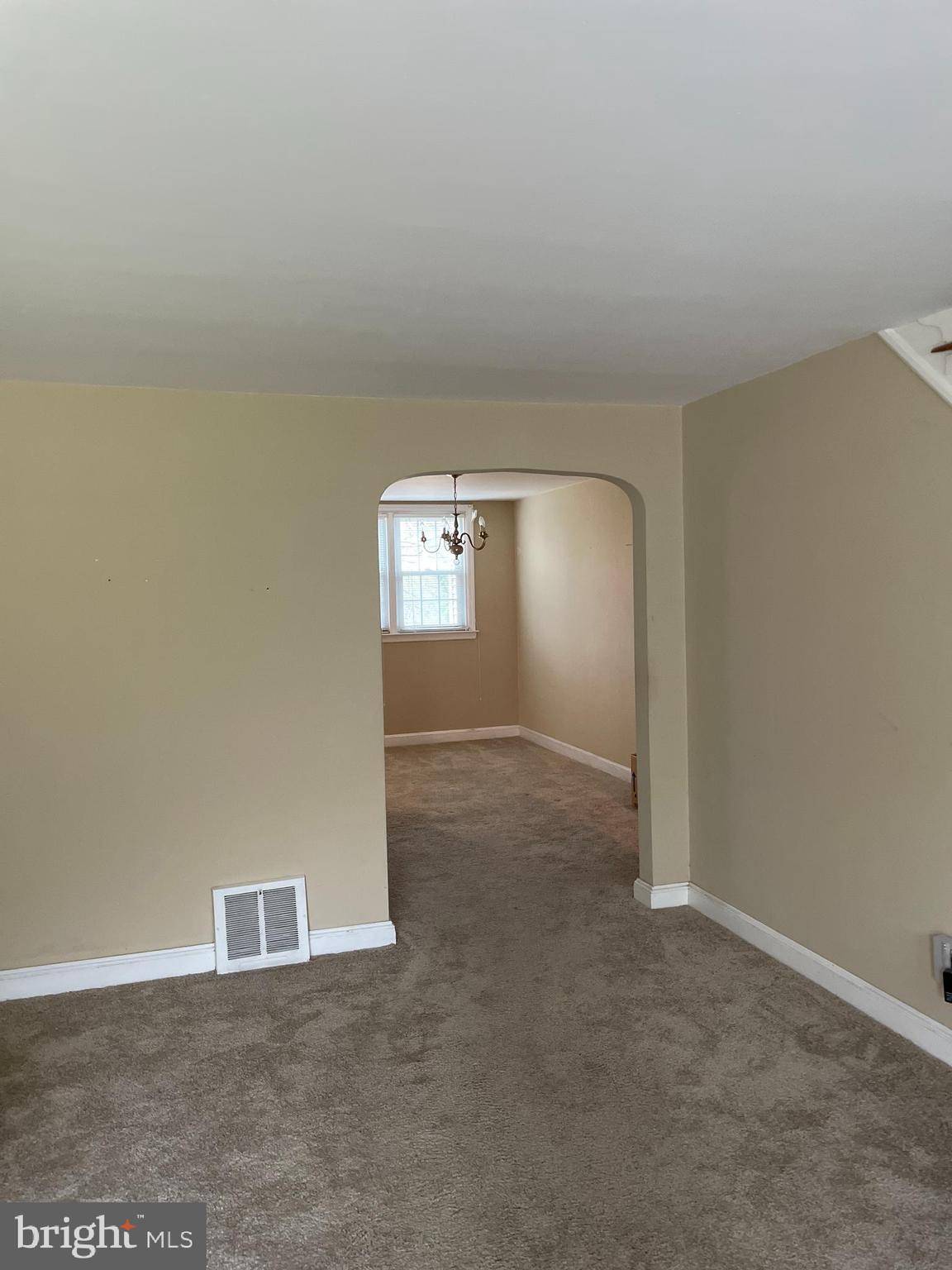Bought with Michele Stewart • Century 21 Advantage Gold-Lower Bucks
$239,000
$239,000
For more information regarding the value of a property, please contact us for a free consultation.
100 ALVERSTONE RD Clifton Heights, PA 19018
3 Beds
2 Baths
1,152 SqFt
Key Details
Sold Price $239,000
Property Type Townhouse
Sub Type End of Row/Townhouse
Listing Status Sold
Purchase Type For Sale
Square Footage 1,152 sqft
Price per Sqft $207
Subdivision Westbrook Park
MLS Listing ID PADE2087254
Sold Date 07/15/25
Style Traditional
Bedrooms 3
Full Baths 1
Half Baths 1
HOA Y/N N
Abv Grd Liv Area 1,152
Year Built 1949
Annual Tax Amount $6,104
Tax Year 2024
Lot Size 10,890 Sqft
Acres 0.25
Lot Dimensions 13.70 x 128.00
Property Sub-Type End of Row/Townhouse
Source BRIGHT
Property Description
Do not miss out on this rare opportunity to own a charming 3 bedroom, 1.5 bath end of row home on a cul-de-sac with .25 acres in Westbrook Park. This home boasts a large fenced in side yard and covered deck great for relaxation. Inside you will find a living room and dining room featuring updated carpeting. The galley kitchen includes a gas range and dishwasher. Head to the second floor where you will find 3 bedrooms and a hall bath. The hall bath has been partially renovated to include an updated shower. In the basement you will find large built in cedar benches with plenty of storage inside, a half bath and a utility area with washer, dryer and outside access. This home comes complete with a 1 car garage and off street parking for 4 cars. Conveniently located near Westbrook Park Elementary, Restaurants and Shopping. You do not want to miss out on the chance to make this home yours!
Location
State PA
County Delaware
Area Upper Darby Twp (10416)
Zoning RESIDENTIAL
Rooms
Other Rooms Living Room, Dining Room, Bedroom 3, Kitchen, Basement, Bedroom 1, Utility Room, Bathroom 1, Bathroom 2
Basement Full, Outside Entrance, Walkout Level, Partially Finished
Interior
Interior Features Carpet, Ceiling Fan(s), Dining Area, Floor Plan - Traditional, Formal/Separate Dining Room, Kitchen - Galley
Hot Water Natural Gas
Heating Forced Air
Cooling Central A/C
Equipment Built-In Range, Dishwasher, Disposal, Dryer, Oven - Single, Washer
Fireplace N
Appliance Built-In Range, Dishwasher, Disposal, Dryer, Oven - Single, Washer
Heat Source Natural Gas
Exterior
Exterior Feature Deck(s)
Parking Features Garage - Rear Entry, Built In
Garage Spaces 5.0
Water Access N
Accessibility Chairlift
Porch Deck(s)
Attached Garage 1
Total Parking Spaces 5
Garage Y
Building
Story 2
Foundation Brick/Mortar
Sewer Public Sewer
Water Public
Architectural Style Traditional
Level or Stories 2
Additional Building Above Grade, Below Grade
New Construction N
Schools
School District Upper Darby
Others
Senior Community No
Tax ID 16-13-00165-00
Ownership Fee Simple
SqFt Source Assessor
Special Listing Condition Standard
Read Less
Want to know what your home might be worth? Contact us for a FREE valuation!

Our team is ready to help you sell your home for the highest possible price ASAP

GET MORE INFORMATION





