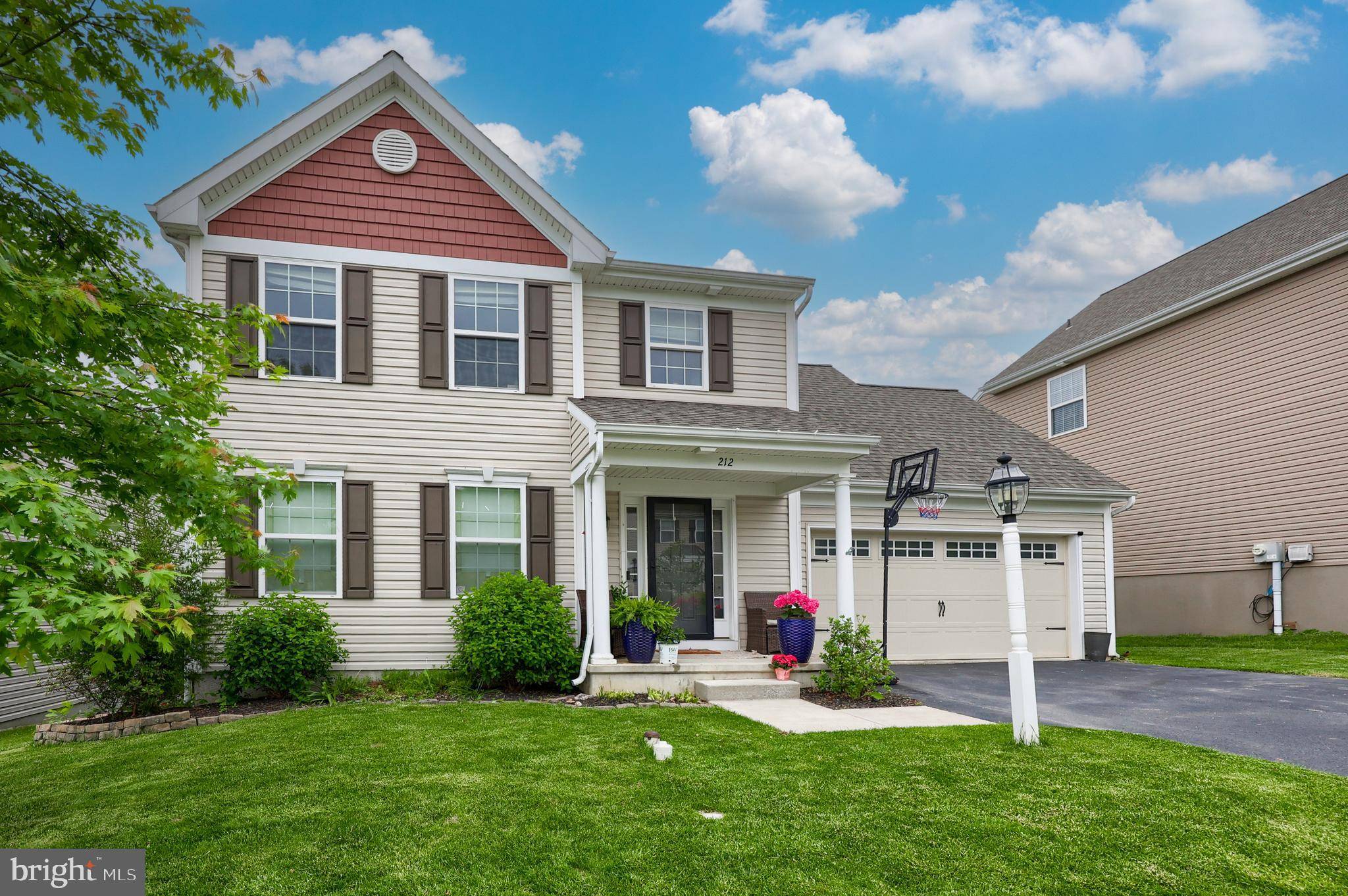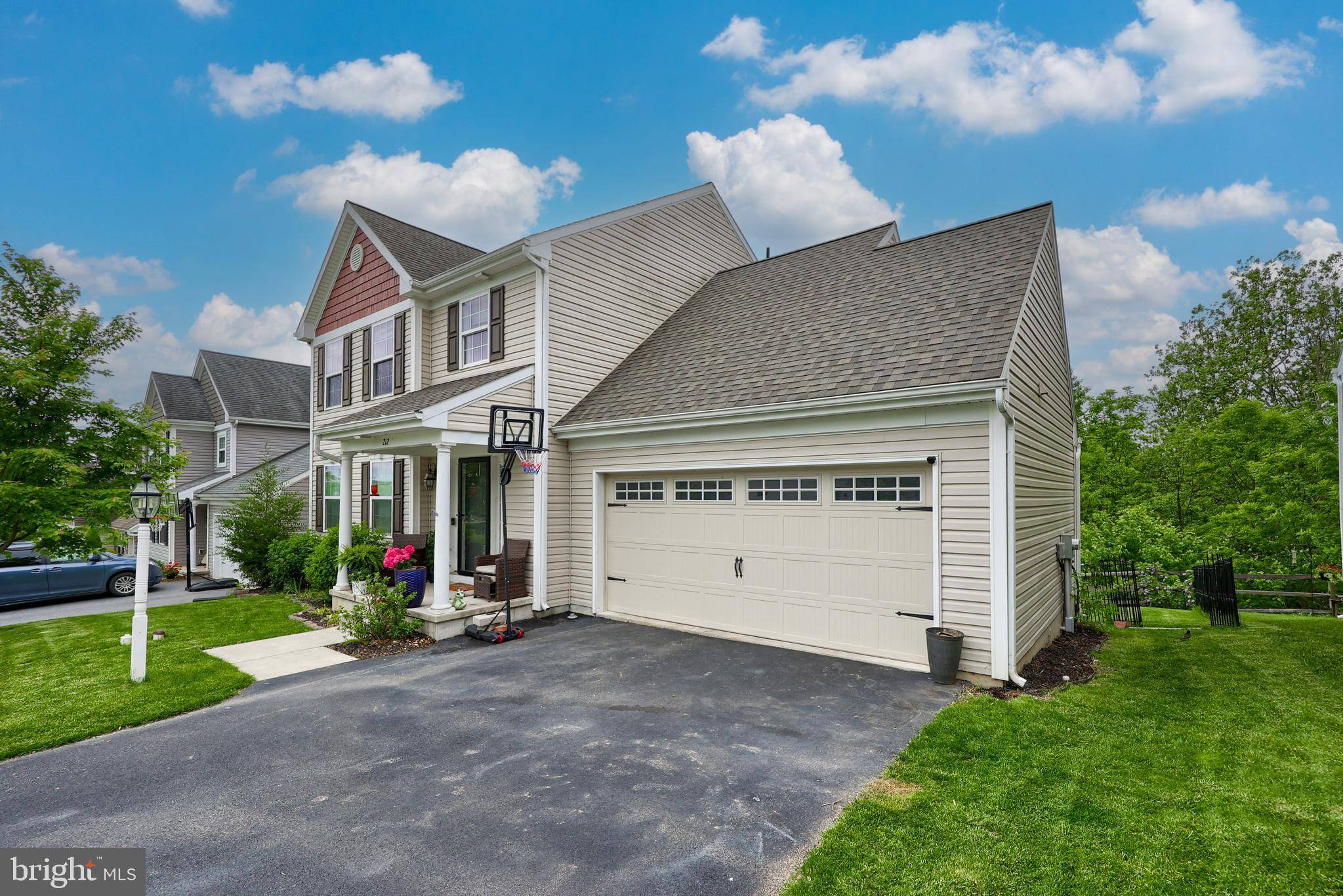Bought with Ryan Quindlen • Berkshire Hathaway HomeServices Homesale Realty
$415,000
$415,000
For more information regarding the value of a property, please contact us for a free consultation.
212 KENNETH DR Leola, PA 17540
3 Beds
3 Baths
2,199 SqFt
Key Details
Sold Price $415,000
Property Type Single Family Home
Sub Type Detached
Listing Status Sold
Purchase Type For Sale
Square Footage 2,199 sqft
Price per Sqft $188
Subdivision Creek Hill
MLS Listing ID PALA2069978
Sold Date 07/18/25
Style Traditional
Bedrooms 3
Full Baths 2
Half Baths 1
HOA Fees $2/ann
HOA Y/N Y
Abv Grd Liv Area 1,599
Year Built 2017
Available Date 2025-05-30
Annual Tax Amount $4,060
Tax Year 2024
Lot Size 5,663 Sqft
Acres 0.13
Property Sub-Type Detached
Source BRIGHT
Property Description
3 Bedroom, 2.5 Bathroom Home in Creek Hill – Conestoga Valley School District. This bright and welcoming two-story home offers a spacious open-concept layout, featuring a living room, dining area, and a kitchen with ample cabinet space and a center island—perfect for entertaining. The convenient second-floor laundry adds ease to everyday living. The finished daylight walk-out basement, built with superior wall construction, provides additional versatile space. Step outside to the rear deck and enjoy peaceful views of the wooded area and creek. Ideally located near everyday amenities and major highways, this home combines comfort, functionality, and a prime location. Don't miss the chance to make it yours!
Location
State PA
County Lancaster
Area West Earl Twp (10521)
Zoning RESIDENTIAL
Rooms
Other Rooms Living Room, Dining Room, Primary Bedroom, Bedroom 2, Bedroom 3, Kitchen, Basement, Foyer, Laundry, Bathroom 2, Primary Bathroom, Half Bath
Basement Daylight, Full, Fully Finished, Outside Entrance, Walkout Level, Windows
Interior
Interior Features Breakfast Area, Carpet, Ceiling Fan(s), Combination Dining/Living, Dining Area, Floor Plan - Open, Kitchen - Island
Hot Water Electric
Heating Heat Pump(s)
Cooling Central A/C
Flooring Carpet, Hardwood, Vinyl
Equipment Built-In Microwave, Dishwasher, Oven/Range - Electric, Water Heater
Fireplace N
Appliance Built-In Microwave, Dishwasher, Oven/Range - Electric, Water Heater
Heat Source Electric
Laundry Upper Floor
Exterior
Exterior Feature Deck(s)
Parking Features Garage - Front Entry
Garage Spaces 2.0
Fence Split Rail
Water Access N
View Creek/Stream, Panoramic
Roof Type Shingle
Accessibility None
Porch Deck(s)
Road Frontage Public
Attached Garage 2
Total Parking Spaces 2
Garage Y
Building
Lot Description Landscaping, Private, Rear Yard
Story 2
Foundation Permanent
Sewer Public Sewer
Water Public
Architectural Style Traditional
Level or Stories 2
Additional Building Above Grade, Below Grade
Structure Type Dry Wall
New Construction N
Schools
School District Conestoga Valley
Others
Senior Community No
Tax ID 210-24238-0-0000
Ownership Fee Simple
SqFt Source Assessor
Acceptable Financing Cash, Conventional, FHA, VA
Listing Terms Cash, Conventional, FHA, VA
Financing Cash,Conventional,FHA,VA
Special Listing Condition Standard
Read Less
Want to know what your home might be worth? Contact us for a FREE valuation!

Our team is ready to help you sell your home for the highest possible price ASAP

GET MORE INFORMATION





