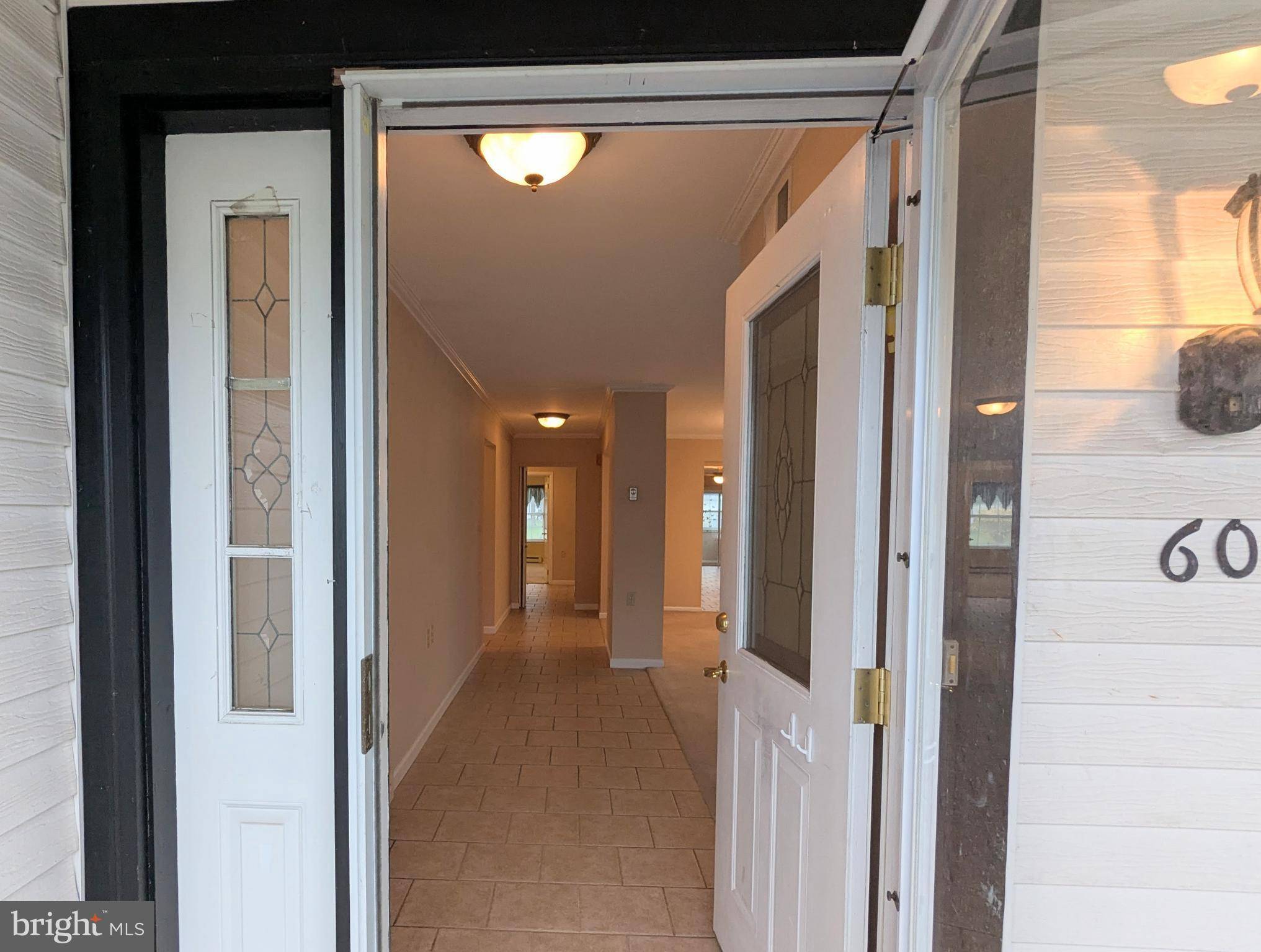Bought with Patricia Ann Brady • Keller Williams Realty Spring Lake
$357,000
$350,000
2.0%For more information regarding the value of a property, please contact us for a free consultation.
60 DORSET RD Manchester Township, NJ 08759
2 Beds
2 Baths
1,942 SqFt
Key Details
Sold Price $357,000
Property Type Single Family Home
Sub Type Detached
Listing Status Sold
Purchase Type For Sale
Square Footage 1,942 sqft
Price per Sqft $183
Subdivision Leisure Knoll
MLS Listing ID NJOC2033270
Sold Date 07/18/25
Style Ranch/Rambler
Bedrooms 2
Full Baths 2
HOA Fees $19/mo
HOA Y/N Y
Abv Grd Liv Area 1,942
Year Built 1986
Annual Tax Amount $4,195
Tax Year 2024
Lot Dimensions 50.00 x 127 irr
Property Sub-Type Detached
Source BRIGHT
Property Description
I wanted to share a listing that might interest you. It's in Leisure Knoll, a gated 55+ community in Manchester. This home, the ''Fairfax'' model, is the largest available and features 2 bedrooms, 2 baths, a garage, and a driveway. The open floor plan offers 1942 suare feet of living space, including an entry foyer, a large formal living room, a separate formal dining room, and a kitchen with a large peninsula counter overlooking the dining area and a cozy family room. Sliding doors lead to a large bonus room with windows on all sides and a view of a beautiful yard/patio area that can be fenced in.The large master bedroom features double doors, an ensuite bath, and a walk-in closet.
There is also a spacious 2nd bedroom and a 2nd full bath. A separate laundry room leads to a large garage.
Location
State NJ
County Ocean
Area Manchester Twp (21519)
Zoning RC
Rooms
Other Rooms Living Room, Dining Room, Primary Bedroom, Kitchen, Family Room, Laundry, Bonus Room, Primary Bathroom, Full Bath, Additional Bedroom
Main Level Bedrooms 2
Interior
Interior Features Crown Moldings, Ceiling Fan(s), Window Treatments, Attic, Walk-in Closet(s), Primary Bath(s)
Hot Water Electric
Heating Baseboard - Electric
Cooling Central A/C
Flooring Ceramic Tile, Fully Carpeted
Equipment Dishwasher, Washer, Stove, Built-In Microwave, Refrigerator, Dryer
Fireplace N
Window Features Screens
Appliance Dishwasher, Washer, Stove, Built-In Microwave, Refrigerator, Dryer
Heat Source Natural Gas
Exterior
Parking Features Garage Door Opener
Garage Spaces 1.0
Amenities Available Community Center, Shuffleboard, Retirement Community, Billiard Room, Common Grounds, Dining Rooms, Exercise Room, Fitness Center, Gated Community, Lake, Pool - Outdoor, Security, Tennis Courts
Water Access N
Roof Type Shingle
Accessibility None
Attached Garage 1
Total Parking Spaces 1
Garage Y
Building
Lot Description Level
Story 1
Foundation Slab
Sewer Public Sewer
Water Public, Well
Architectural Style Ranch/Rambler
Level or Stories 1
Additional Building Above Grade, Below Grade
New Construction N
Others
HOA Fee Include Pool(s)
Senior Community Yes
Age Restriction 55
Tax ID 19-00052 29-00003
Ownership Fee Simple
SqFt Source Assessor
Special Listing Condition Standard, Probate Listing
Read Less
Want to know what your home might be worth? Contact us for a FREE valuation!

Our team is ready to help you sell your home for the highest possible price ASAP

GET MORE INFORMATION





