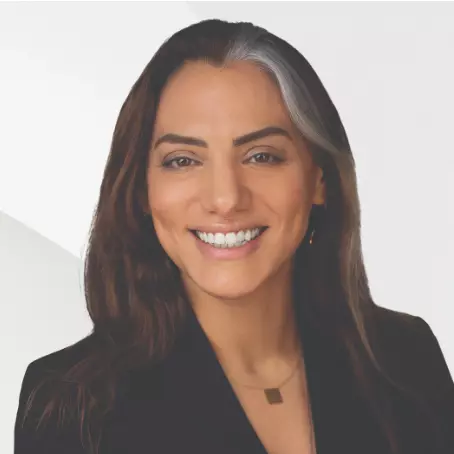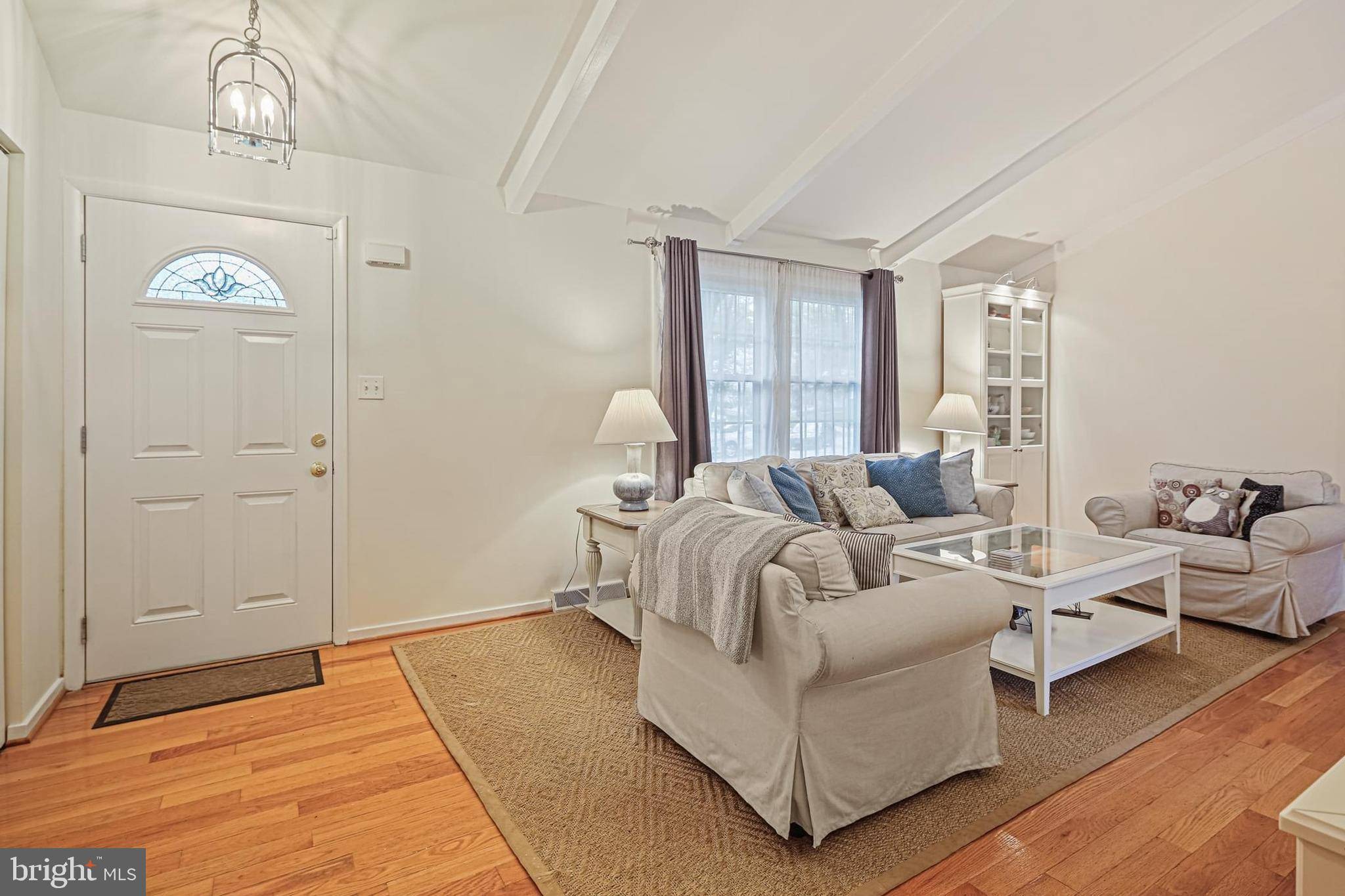Bought with Camille Avila Easterday • Real Broker, LLC
$547,000
$535,000
2.2%For more information regarding the value of a property, please contact us for a free consultation.
8988 BUCKSKIN CT Columbia, MD 21045
3 Beds
2 Baths
1,488 SqFt
Key Details
Sold Price $547,000
Property Type Single Family Home
Sub Type Detached
Listing Status Sold
Purchase Type For Sale
Square Footage 1,488 sqft
Price per Sqft $367
Subdivision Village Of Long Reach
MLS Listing ID MDHW2054774
Sold Date 07/21/25
Style Split Level
Bedrooms 3
Full Baths 2
HOA Fees $8/ann
HOA Y/N Y
Abv Grd Liv Area 1,488
Year Built 1971
Available Date 2025-06-12
Annual Tax Amount $5,920
Tax Year 2024
Lot Size 8,800 Sqft
Acres 0.2
Property Sub-Type Detached
Source BRIGHT
Property Description
Absolutely beautiful single family home with garage! Located on a cul-de-sac very near Jackson Pond, and lovely pathways. Bright open interior with fresh paint, gleaming blond hardwood floors, and vaulted ceilings. The updated kitchen boasts a spacious island and overlooks the lovely deck. There are three spacious bedrooms upstairs, including an updated hall bathroom and renovated primary suite bathroom. The lower level is a perfect family room, with slider to the flagstone patio. There is an unfinished basement which is great storage! All of this on a pastoral lot with a fenced rear yard.
Location
State MD
County Howard
Zoning NT
Rooms
Other Rooms Living Room, Dining Room, Primary Bedroom, Bedroom 2, Kitchen, Family Room, Foyer, Bedroom 1
Basement Sump Pump, Partial, Shelving, Space For Rooms, Windows
Interior
Interior Features Dining Area, Kitchen - Gourmet, Kitchen - Island, Kitchen - Eat-In, Primary Bath(s), Upgraded Countertops, Window Treatments, Floor Plan - Open
Hot Water 60+ Gallon Tank, Natural Gas
Heating Forced Air, Programmable Thermostat
Cooling Ceiling Fan(s), Central A/C, Dehumidifier
Equipment Cooktop, Dishwasher, Disposal, Energy Efficient Appliances, Extra Refrigerator/Freezer, Humidifier, Icemaker, Microwave, Oven - Self Cleaning, Oven - Single, Oven/Range - Electric, Refrigerator, Stove, Washer, Dryer
Fireplace N
Window Features Vinyl Clad,Double Pane
Appliance Cooktop, Dishwasher, Disposal, Energy Efficient Appliances, Extra Refrigerator/Freezer, Humidifier, Icemaker, Microwave, Oven - Self Cleaning, Oven - Single, Oven/Range - Electric, Refrigerator, Stove, Washer, Dryer
Heat Source Natural Gas
Exterior
Exterior Feature Deck(s), Patio(s)
Parking Features Garage Door Opener, Garage - Front Entry
Garage Spaces 3.0
Fence Rear, Split Rail
Utilities Available Under Ground, Cable TV Available, Multiple Phone Lines
Water Access N
Roof Type Asphalt
Street Surface Paved
Accessibility None
Porch Deck(s), Patio(s)
Road Frontage City/County
Attached Garage 1
Total Parking Spaces 3
Garage Y
Building
Lot Description Rear Yard
Story 4
Foundation Block
Sewer Public Sewer
Water Public
Architectural Style Split Level
Level or Stories 4
Additional Building Above Grade, Below Grade
Structure Type Cathedral Ceilings
New Construction N
Schools
Elementary Schools Phelps Luck
Middle Schools Bonnie Branch
High Schools Howard
School District Howard County Public School System
Others
Senior Community No
Tax ID 1416097667
Ownership Fee Simple
SqFt Source Assessor
Security Features Electric Alarm,Fire Detection System,Motion Detectors,Smoke Detector,Security System
Special Listing Condition Standard
Read Less
Want to know what your home might be worth? Contact us for a FREE valuation!

Our team is ready to help you sell your home for the highest possible price ASAP

GET MORE INFORMATION





