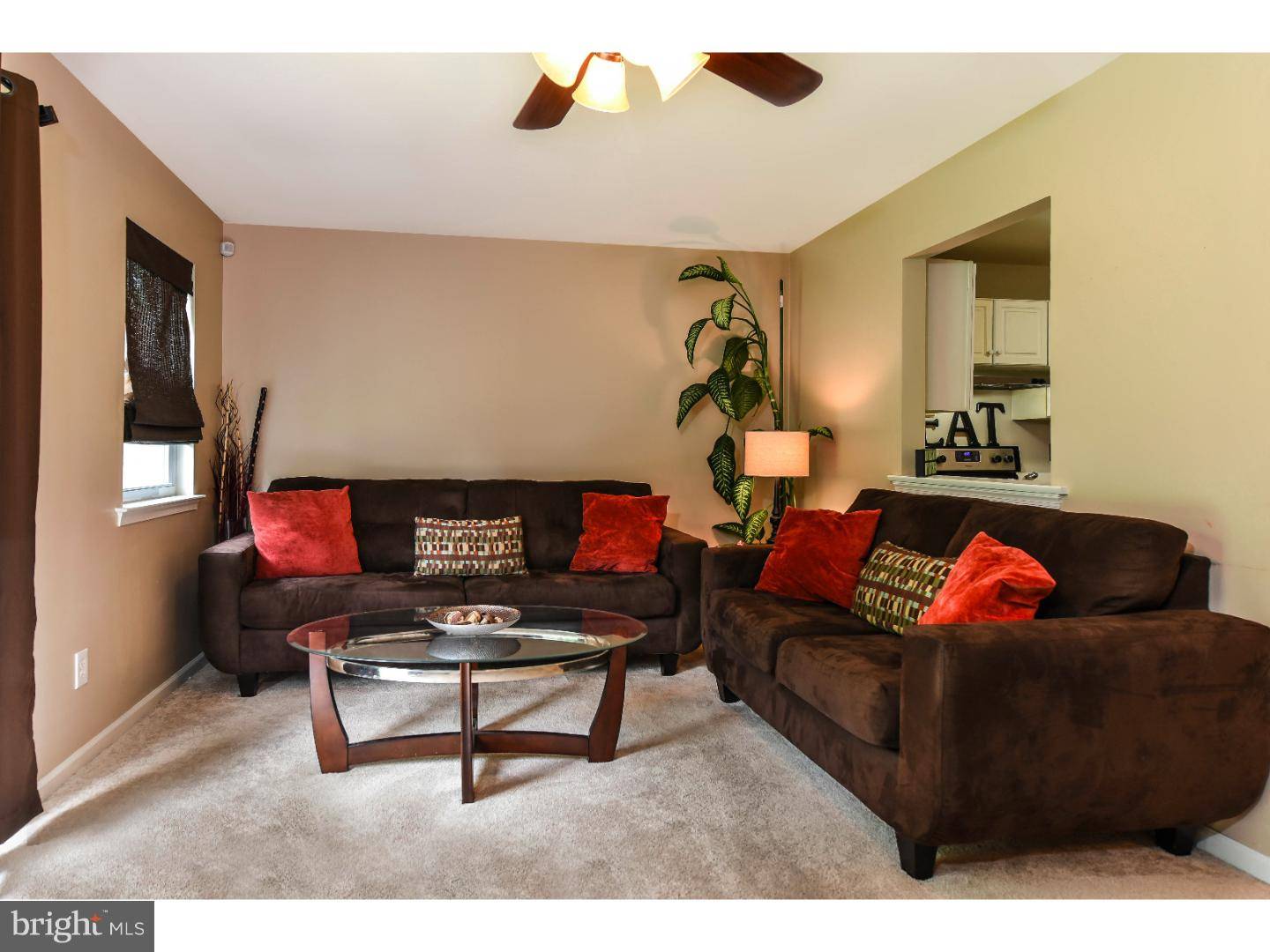Bought with Charna K. Parler • Long & Foster Real Estate, Inc.
$189,900
$189,900
For more information regarding the value of a property, please contact us for a free consultation.
24 WOODCREST CT Newark, DE 19702
3 Beds
3 Baths
1,450 SqFt
Key Details
Sold Price $189,900
Property Type Townhouse
Sub Type Interior Row/Townhouse
Listing Status Sold
Purchase Type For Sale
Square Footage 1,450 sqft
Price per Sqft $130
Subdivision Valley Stream
MLS Listing ID 1003953047
Sold Date 08/19/16
Style Contemporary
Bedrooms 3
Full Baths 2
Half Baths 1
HOA Fees $14/ann
HOA Y/N Y
Abv Grd Liv Area 1,450
Year Built 1996
Annual Tax Amount $1,754
Tax Year 2015
Lot Size 2,614 Sqft
Acres 0.06
Lot Dimensions 20X129
Property Sub-Type Interior Row/Townhouse
Source TREND
Property Description
Schedule your tour of this great 3 Bedroom, 2.5 Bathroom townhome with garage in the Valley Stream community! The living room features a fireplace and sliders to the rear yard and is open to both the dining area and the kitchen. The bright and clean kitchen offers stainless steel appliances, plenty of cabinet space, a double bowl sink, and access to the main floor laundry room. Upstairs you will find a great size Master bedroom, walk-in closet, and private Master bath with walk-in stall shower, and double vanity. Two additional bedrooms and the common bath complete the second floor of the home. There is a full basement and although it is unfinished it could easily be used as a game room or play area. The home backs to a wooded area and mature landscaping provides even more privacy. Great location that is close to many major routes!!
Location
State DE
County New Castle
Area Newark/Glasgow (30905)
Zoning NCPUD
Rooms
Other Rooms Living Room, Dining Room, Primary Bedroom, Bedroom 2, Kitchen, Bedroom 1
Basement Full, Unfinished
Interior
Interior Features Primary Bath(s), Kitchen - Eat-In
Hot Water Electric
Heating Gas, Forced Air
Cooling Central A/C
Fireplaces Number 1
Fireplace Y
Heat Source Natural Gas
Laundry Main Floor
Exterior
Garage Spaces 1.0
Water Access N
Accessibility None
Attached Garage 1
Total Parking Spaces 1
Garage Y
Building
Story 2
Sewer Public Sewer
Water Public
Architectural Style Contemporary
Level or Stories 2
Additional Building Above Grade
New Construction N
Schools
School District Christina
Others
Senior Community No
Tax ID 09-038.10-142
Ownership Fee Simple
Acceptable Financing Conventional, VA, FHA 203(b)
Listing Terms Conventional, VA, FHA 203(b)
Financing Conventional,VA,FHA 203(b)
Read Less
Want to know what your home might be worth? Contact us for a FREE valuation!

Our team is ready to help you sell your home for the highest possible price ASAP

GET MORE INFORMATION





